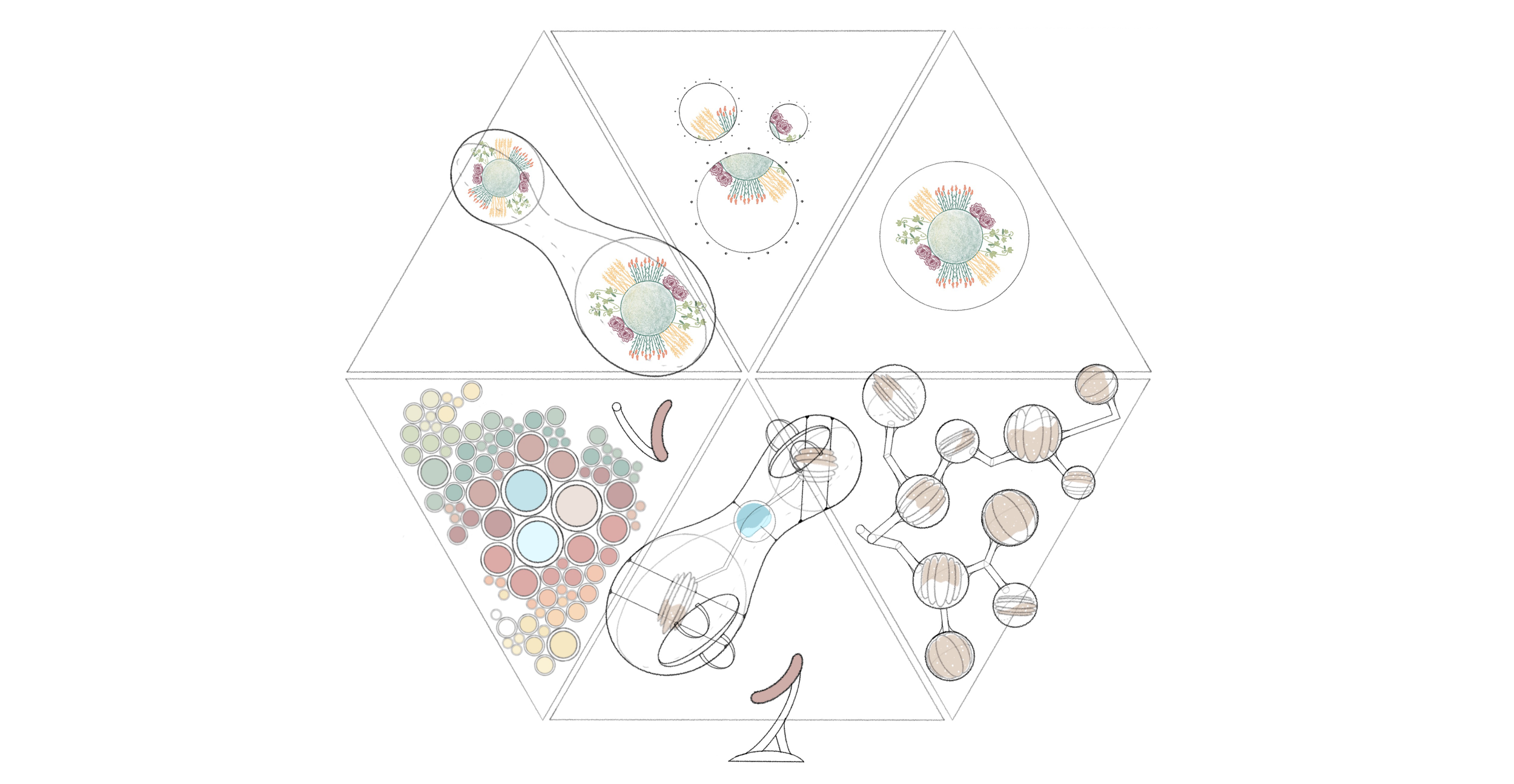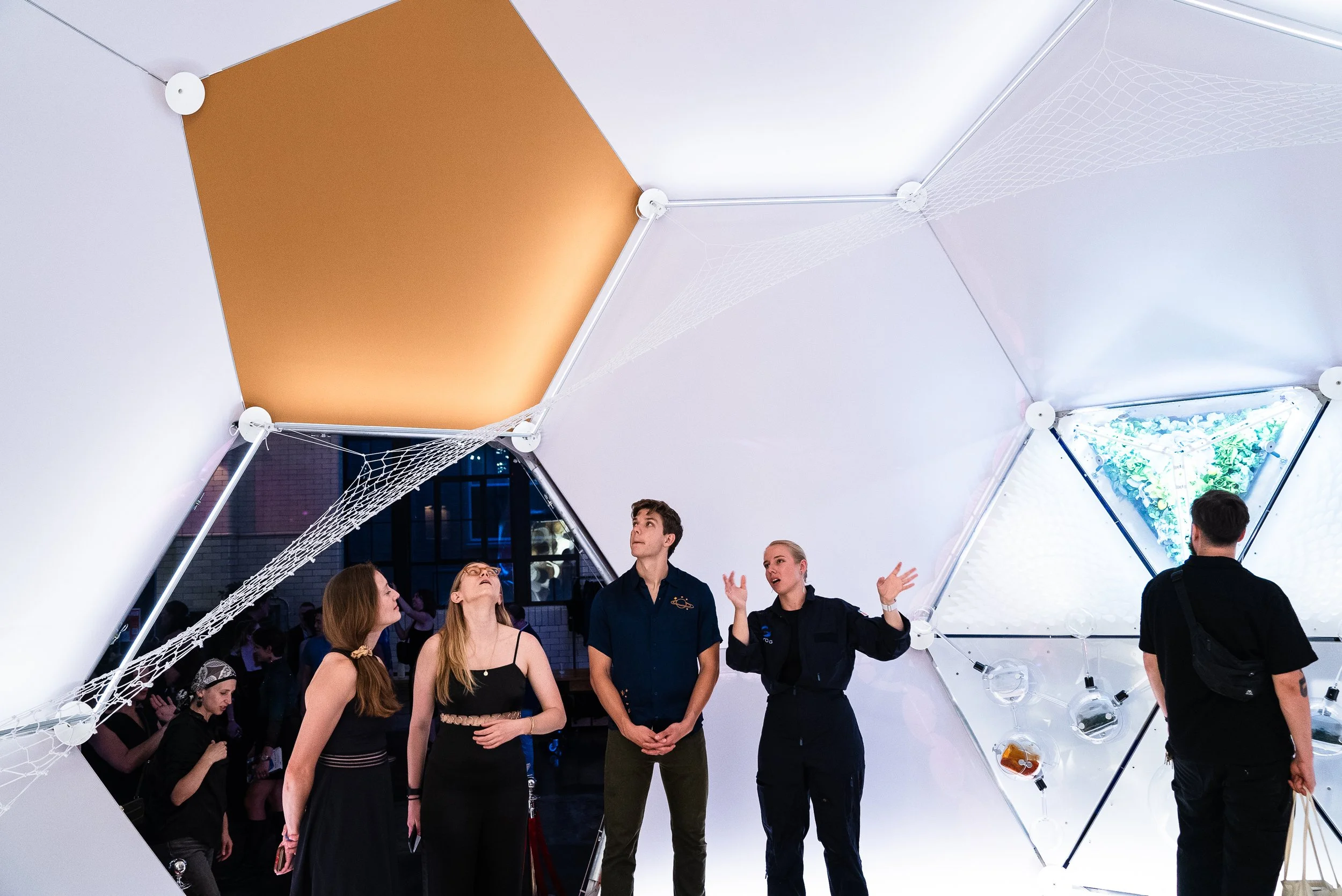Interior of Aurelia Institute TESSERAE Exhibition Pavilion.
SPACE HABITAT EXHIBITION PAVILION
Team | TESSERAE R&D — Aurelia Institute
Responsibilities | Chief Design Officer — Creative Director + Program Lead, Project Management, Prototyping + Fabrication
Aurelia Institute is a nonprofit space habitat R&D lab and education + outreach center. As co-founder, Chief Design Officer, and design hire #1, I established and scaled many aspects of the Institute, including the organization’s brand and design language, communications strategy, architectural and human-centered design, people and program management across our early portfolio, and organizational best practices.
The following case study focuses on the flagship program I developed and led for the Institute — the life-size TESSERAE Space Habitat Exhibition Pavilion, and its impact on our research, design, and outreach efforts at Aurelia.
Project Overview
Our goal was to transform TESSERAE — a self-assembling construction paradigm developed by the Institute — into an accessible vision for how we might live in microgravity in the near future. Part research platform and part architectural pavilion, we developed a life-size space habitat mockup to educate, inspire, and foster dialog about the future of life in space.
I led the overall effort, including creative direction, team and program management, fabrication, education and outreach during the exhibition.
Core Challenges
Part of Aurelia’s mission is to make the future of life in space inclusive and tangible, as well as to communicate the unique opportunities of life in zero-g to a 1-g audience. Our core design challenge was to create a vision of the future that was neither limited by incremental gains nor a rehash of reductive sci-fi tropes.
Instead, we leveraged the experiences of astronauts today to envision a future-facing, human-centered vision of life in orbit to ask the question — what might make space feel like home?
Early concept sketches of Green Vaults and Fermentation tiles.
Motivation & Concept
To ground our speculative design work in real human needs, I leveraged astronaut insights from a research effort I lead at MIT, the Astronaut Ethnography project. Through interviews over 20 astronauts, we found that to maintain physical and mental wellbeing, astronauts not only engaged in self-care but also cared for each other through improvised methods and rituals aboard the International Space Station. Designing a space that embodies and enables mutualism drove our core architectural organizing principle, the concept of “breaking bread” in space” — growing, cooking, and eating food together as the key locus of caregiving.
Design & Fabrication
Leading this project required not only user research and design, but also building the team and organizational infrastructure to complete work in under two years. I hired and led a core team of designers, architects, and engineers, and recruited subject matter experts in plant biology + food science for space. I then facilitated a series of conceptual design workshops with the team and internal stakeholders to align on vision and identify core elements for both internal R&D and narrative exhibition design.
From these core elements, I organized and managed five design + fabrication workstreams which ran in parallel:
The Structure mimics TESSERAE’s form while being strong enough to support mounted artifacts and exhibition visitor interaction
A functional Green Vault maintains a variety of vegetables and herbs for health and flavor
A working Fermentation Station that uses microbes to provide nutritious, flavorful food
Sea anemone-inspired inflatables support movement and relaxation in the open volume
Netting, pantry tiles, and other passive elements communicate overall interior vision
These workstreams came together for periodic design reviews and to align on timeline and requirements. In addition to creative direction, I initially led fabrication, budgeting, technical training, and running multi-day onsite builds for the project. However, as the company grew, we were able to hire team members to take on specialist functions, while I focused on being the pavilion’s overall creative and operational lead.
Exhibition & Reception
After nearly two years of design and development, Aurelia Institute launched the completed TESSERAE Space Habitat exhibition pavilion in mid-2024. To date, the pavilion has been displayed in three cities across the US and Canada, where it has reached over 10,000 visitors of all ages. It has been featured at the Museum of Flight’s 2024 “Home Beyond Earth” exhibition as well as the TED Conference in 2025.
A finalist in the 3D Pioneers International Design Competition, the TESSERAE Pavilion has been featured in Dezeen, Domus, Fast Company, and MIT Technology Review.
Education & Outreach
During the TESSERAE Pavilion’s 6-month debut exhibition at the Seattle Museum of Flight, I led 10 community outreach events that reached hundreds of students, ranging from a K-5 workshop on designing and prototyping ‘community space habitats’ to giving the keynote address to the Washington Aerospace Scholars at the Museum. During these events, we collect feedback and diverse perspectives on the idea of “home in space,” which we plan to integrate into subsequent artifacts and interiors for the structure.







